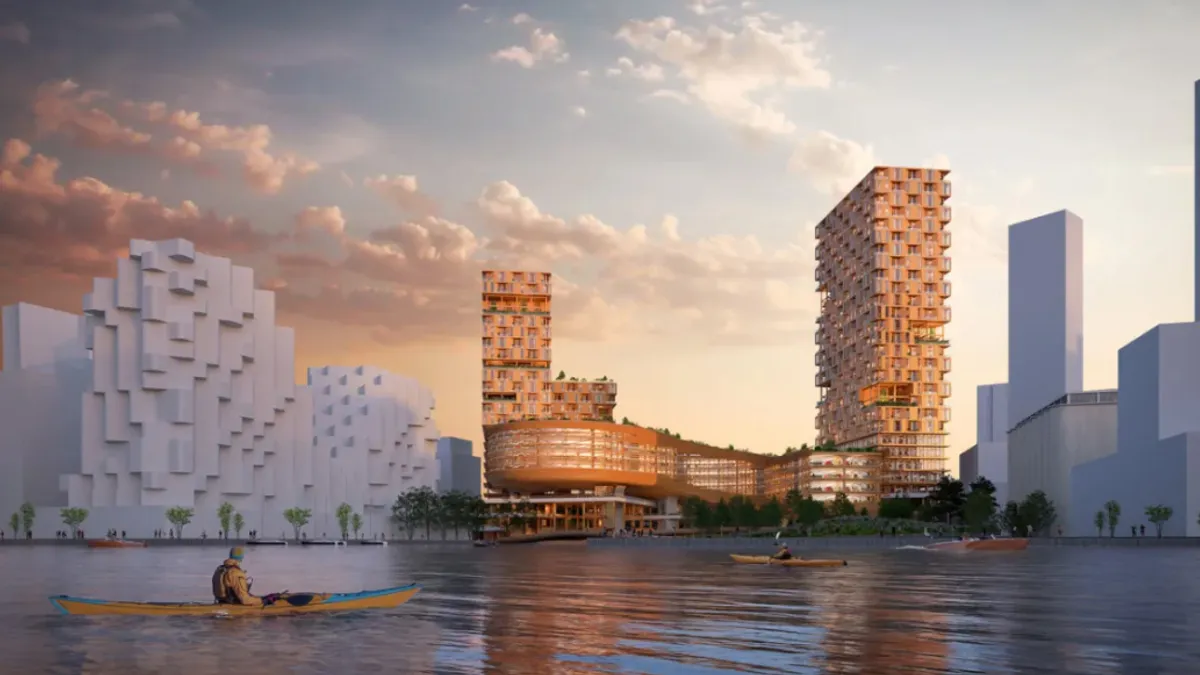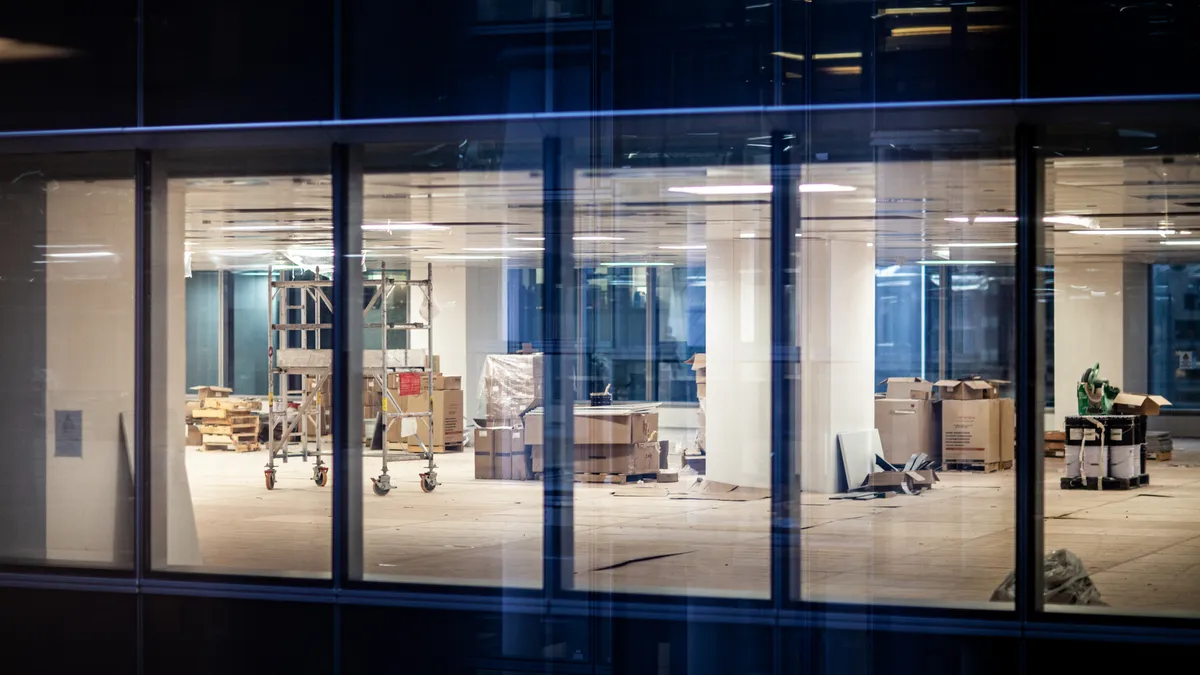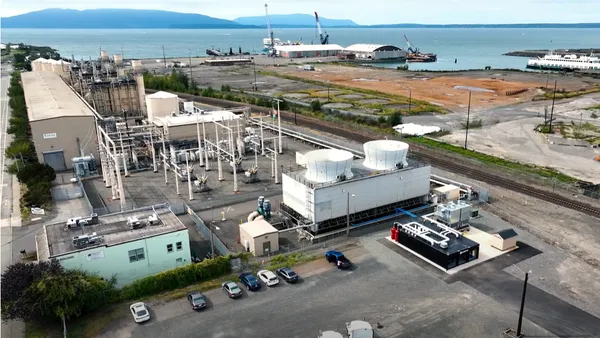Dive Brief:
- Sidewalk Labs released new findings about its work to redevelop part of Toronto's waterfront into a high-rise neighborhood constructed from mass timber. The information is based on Proto-Model X (PMX), a digital proof-of-concept that provides insight into how mass timber buildings hypothetically will perform in real conditions.
- Compared with a concrete building of the same size, PMX was 2.5 times lighter. But the lightness contributed to the 35-story building performing like a 40- or 50-story building when faced with high winds, leading the design team to add reinforcements — a cross-brace frame and tuned mass damper — that are more typical of super-tall buildings.
- Components of the buildings will be produced in a factory that makes standardized parts that can be combined to form different types of modular, interlocking building interiors and exteriors (similar to LEGOs), which speeds up and reduces costs of construction. Many elements will be prefabricated to increase construction efficiency and reduce carbon emissions. The floors, for example, will arrive at the construction site as a "cassette" consisting of wood panels, insulation, pipes and wires that link to other cassettes to form complete interior systems.
Dive Insight:
Sidewalk Labs created quite a buzz last year when it revealed a $1.3 billion plan to redevelop 12 acres of Toronto's industrial waterfront. It is reportedly examining ways to add Google's Canadian headquarters to the development.
One of the most innovative aspects of the project is its proposed use of mass timber to create high-rise buildings. Mass timber buildings are rare in the U.S. so far, with only 221 either fully built or being designed. But they are gaining popularity for their sustainability characteristics like creating fewer carbon emissions to build a structure.
The PMX design team chose not to create a structural core from timber because the core walls would have to be five feet thick to achieve adequate structural integrity. That would cause difficulties with fabrication and assembly as well as a loss of hundreds of square feet of floor space. Instead, they chose an exoskeleton system with cross-bracing that resembles Chicago's distinctive 875 North Michigan Avenue (formerly the John Hancock Center). This design allows for taller building heights with more usable, open interior space because the PMX walls are just 10 inches thick instead of five feet.
Tall buildings are designed to sway a bit to relieve forces from wind, earthquakes and other stresses, but PMX's light weight made it especially prone to swaying. While that would not compromise the building's integrity, it could make people inside feel uncomfortable because too much sway can produce feelings of air sickness. To alleviate the excessive sway, PMX designers incorporated a 70-ton steel tuned mass damper, which is a heavy vibration absorber connected to the building's structure with springs at the penthouse level.
At this point, the smart community is still just a proposal. The project has proven to be controversial for its proposed data collection and sensor-driven technology, including an artificial intelligence-powered waste and recycling system. This month, the company and public advocacy organization Waterfront Toronto commissioned a human rights impact assessment for the development. It has also raised questions about the demands such a development would place on the city.
Waterfront Toronto recently agreed to extend the deadline for a decision on whether to move forward with the proposal. The deadline has been pushed from March 31 to May 20 to allow for more public input. The deadline previously was extended from Sept. 30 last year to this March.











