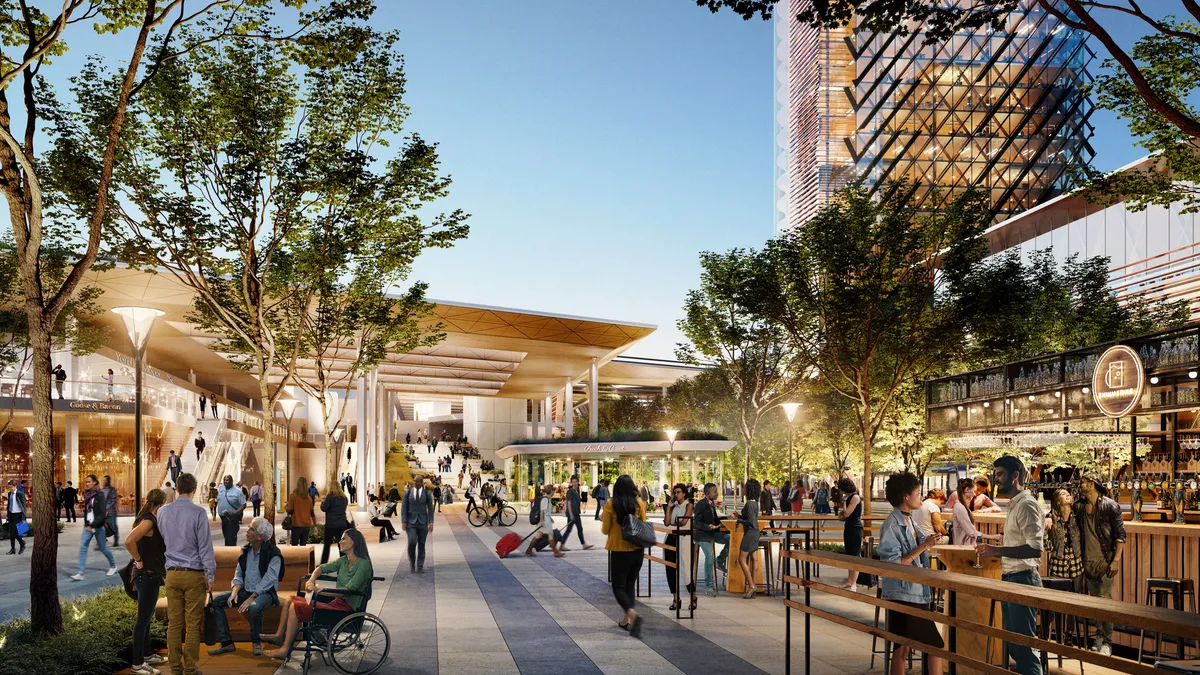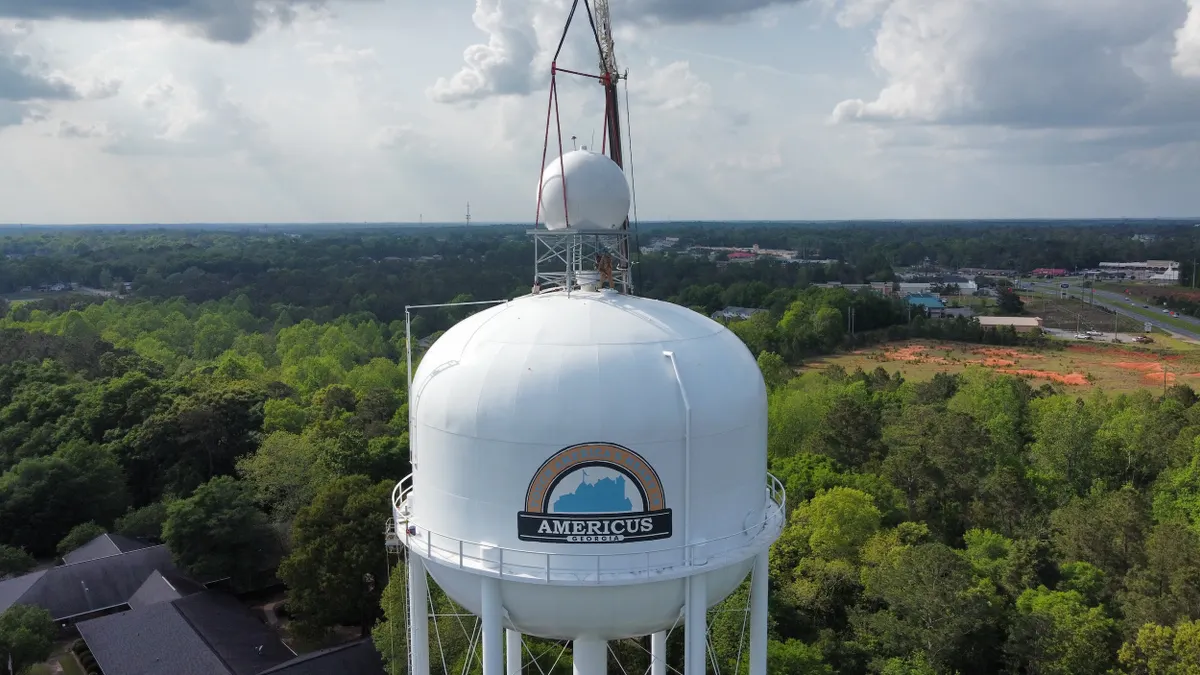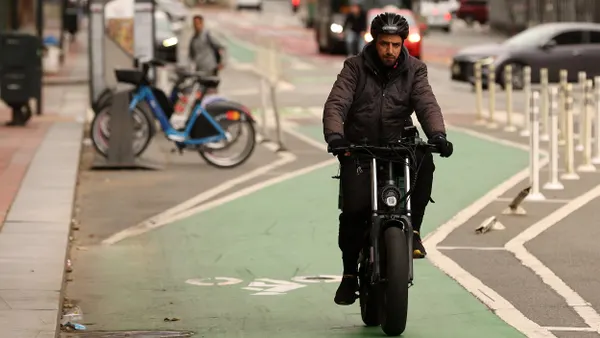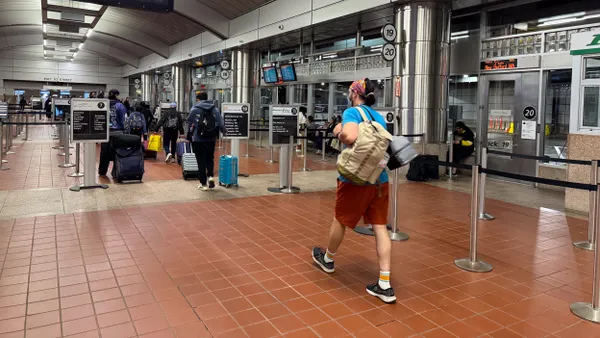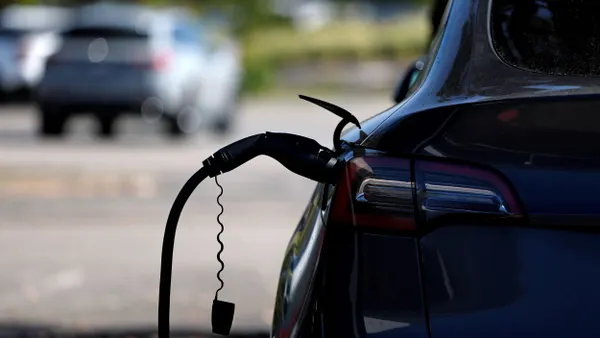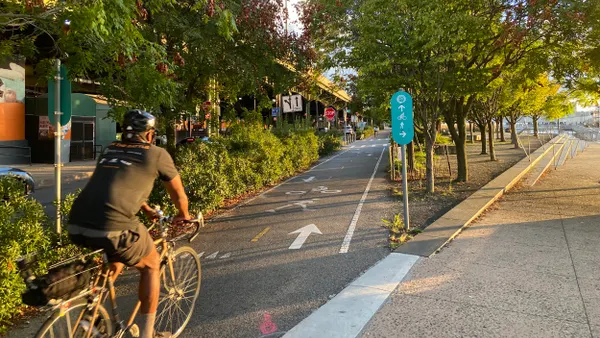The City of Sacramento recently gave the green light to transform a historic train station into what’s intended to be one of the most sustainable public places in the state, while also serving as a hub for a community that prioritizes people over cars.
The 31-acre transportation hub will include affordable housing, offices, restaurants and other amenities, in addition to incorporating elements like pedestrian plazas, a community garden, bike trails, a wastewater recycling plant and more.
In addition to receiving city council approval, the Sacramento Valley Station (SVS) Area plan was the first municipality-led plan to be certified as meeting the Living Community Challenge, "a rigorous zero-energy and zero-carbon sustainability standard," according to the official announcement.
The people-centric project could serve as an example for other cities seeking to embrace various 15-minute city design concepts. It's also potentially a model for cities seeking to reinvigorate their urban cores, as "the life and the vibrancy of the downtowns have been completely sucked out" amid the pandemic, according to Geeti Silwal, principal in urban design at Perkins&Will, the design firm that led the plan's development with the city.
This project is a great example of how cities should prioritize places for people and move away from making it about getting in and out of cars, she said.
People-first mobility
People, not cars, are at the center of everything in this plan, Silwal said. The train station, originally opened in 1926 as a link between the city and Northern California’s agricultural region, sits at the core of the design scheme, Silwal said.
"A connected network of heavy rail, light rail, regional and inner-city buses, transportation network companies, shared rides, bike and pedestrian pathways, and anticipated future high-speed rail, will seamlessly connect the region to the very heart of the City at the Sacramento Valley Station," the report states.
The plan concentrates high-density development around the station, with the goal of reducing congestion, reliance on private cars and parking spaces. To accomplish those goals, the area will eliminate surface parking lots while incorporating a roughly one-acre car-free transit plaza, a robust cycling network, a new pedestrian bridge, a new bus mobility center and much more.
Permission granted by Perkins&Will.
Biophilic design and sustainability
The plan contains elements of sustainable and biophilic design.
It calls for a habitat exchange to provide space for native species like the Purple Martin and Swanson’s Hawk, a raised community food garden, and carefully placed tree canopies to ward off heat.
Buildings within the development will use 100% renewable energy via on-site and off-site power generation. A wastewater recycling plant will meet all of the area’s non-potable water needs The plant will be housed in a new Regenerative Utility Center and co-located with the central utility plant, allowing it to be showcased for public educational purposes.
The city is seeking funding for the plan's initial phase, construction of the bus center, which it hopes to begin in 2026, the Sacramento City Express reports.
While so many industry and media experts have questioned the fate of downtowns over the past year, Silwal said the urban cores will be back, and now’s the time to reevaluate their purpose in a post-pandemic world.
"Downtowns will be back," she said. "It’s important for all cities to take this moment to understand: What’s the future of the downtown that they want to project? What is the memory and identity of downtowns?"



