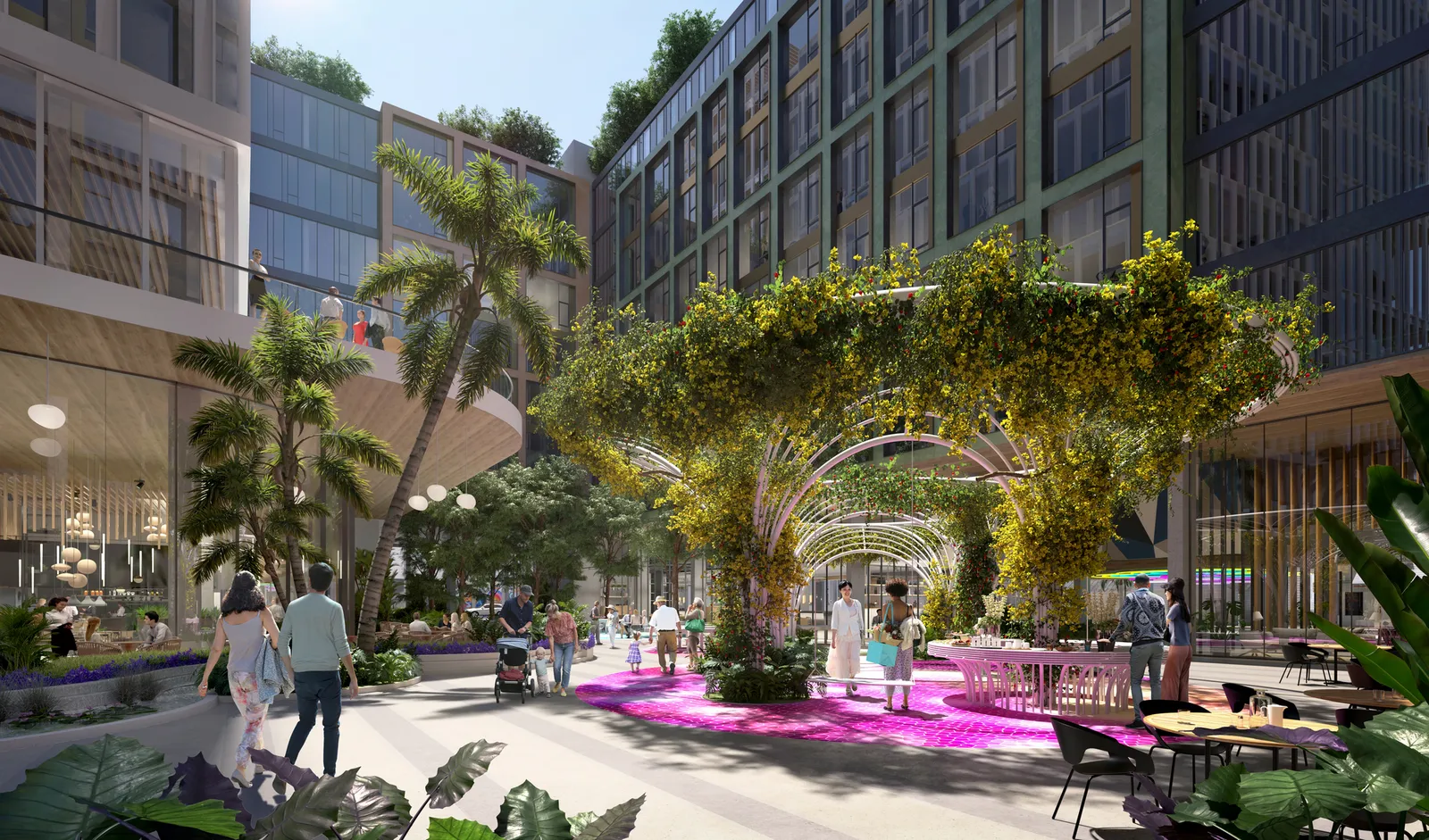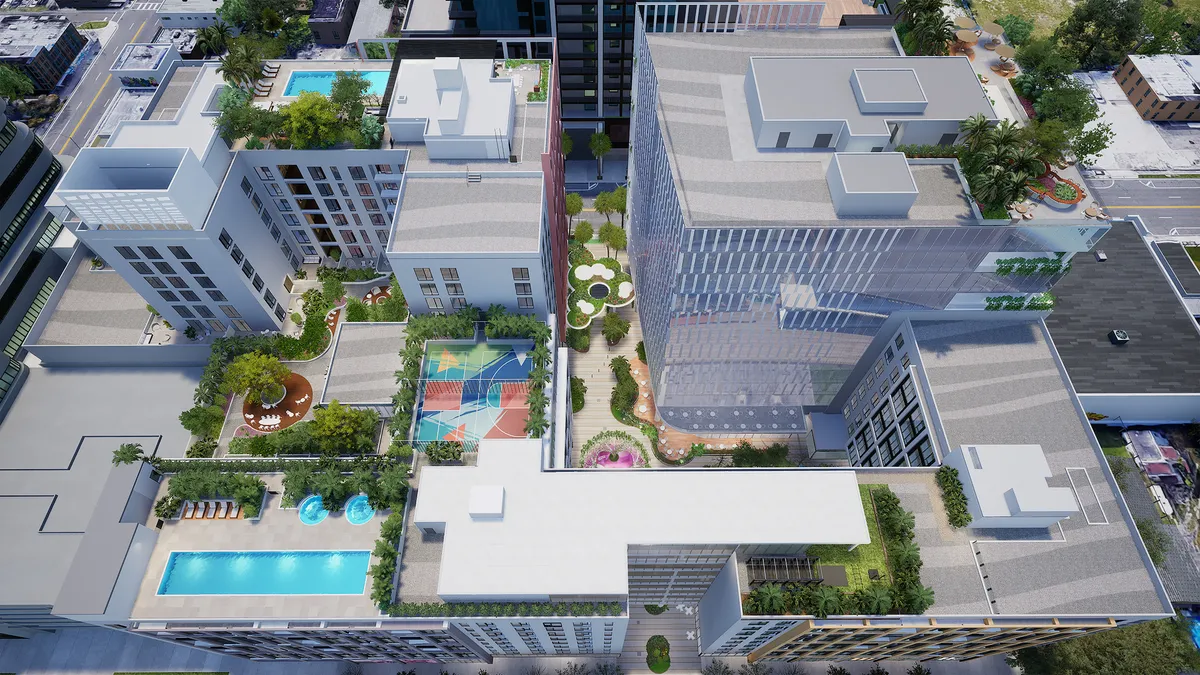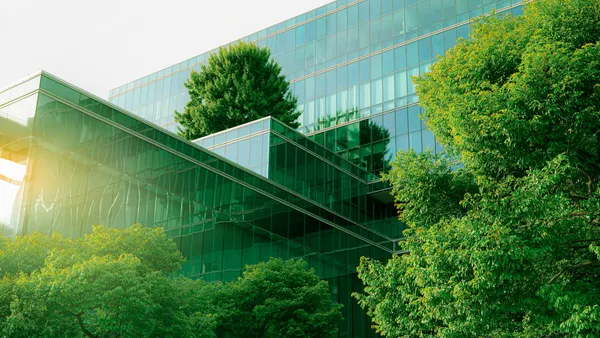The Wynwood Plaza, a 1 million-square-foot mixed-use development expected to be completed in 2025, has broken ground in Miami’s Wynwood Arts District. The $215 million project from New York City-based developers L&L Holding Co. and Oak Row Equities, with buildings designed by architecture firm Gensler, will contain 509 residential units, a 12-story office tower, 32,000 square feet of retail and restaurant space and a landscaped pedestrian plaza and thoroughfare.
The apartments will feature floor-to-ceiling windows, high-end appliances and flexible layouts, according to a press release shared with Multifamily Dive. Amenities at the property will include four rooftop decks, a sports court, a fitness center, two outdoor pools, a sauna, a hot tub, coworking spaces, private phone rooms and a game lounge.

The adjoining 266,000-square-foot office tower will feature private terraces on each floor, and tenant amenities will include a fitness club, cafe and bar lounge, conference and collaboration space and a rooftop deck. Two of the floors are already leased; Claure Group, the development’s co-investor, will establish a headquarters on the eighth floor, while law firm Weitz & Luxenberg will open its first Miami office on the second floor.
James Corner Field Operations, the New York City-based landscape architecture and urban design firm behind Miami’s Underline and New York City’s High Line, will be responsible for the public plaza’s design and landscaping. The plaza is expected to include a pedestrian paseo with large palm trees and a variety of local vegetation.
Wynwood, a 50-block neighborhood to the north of downtown Miami, is known for its large concentration of street art and murals. L&L Holding and Oak Row Equities intend to collaborate with local artists to create installations for the public.












