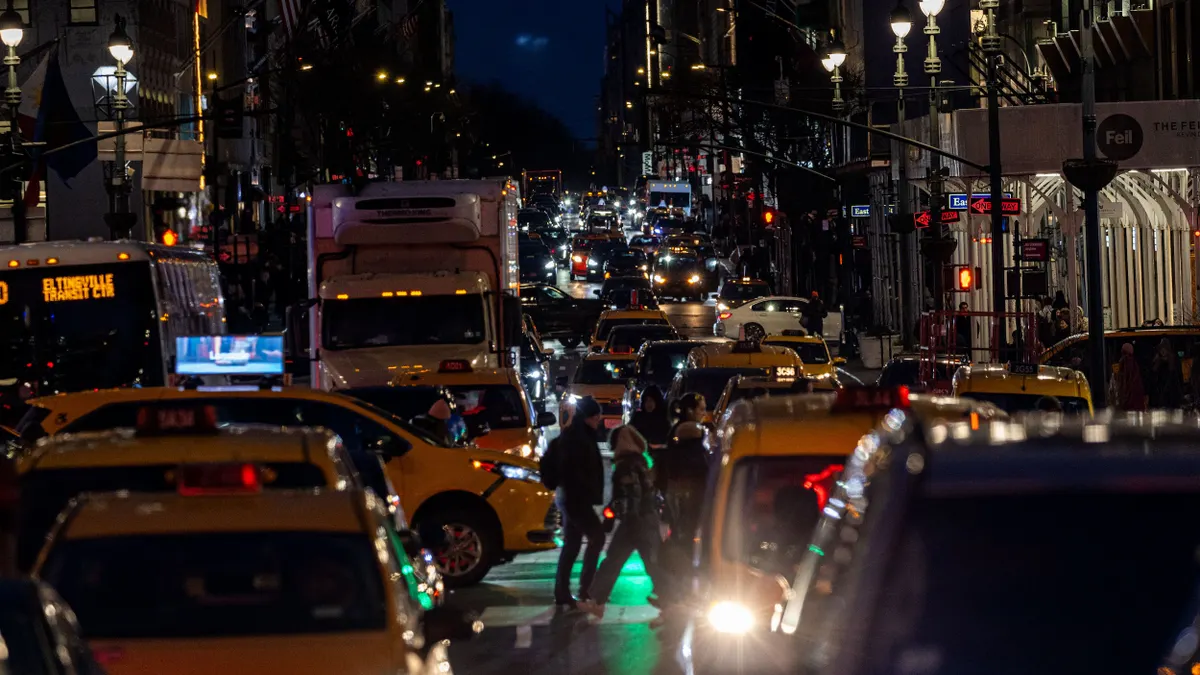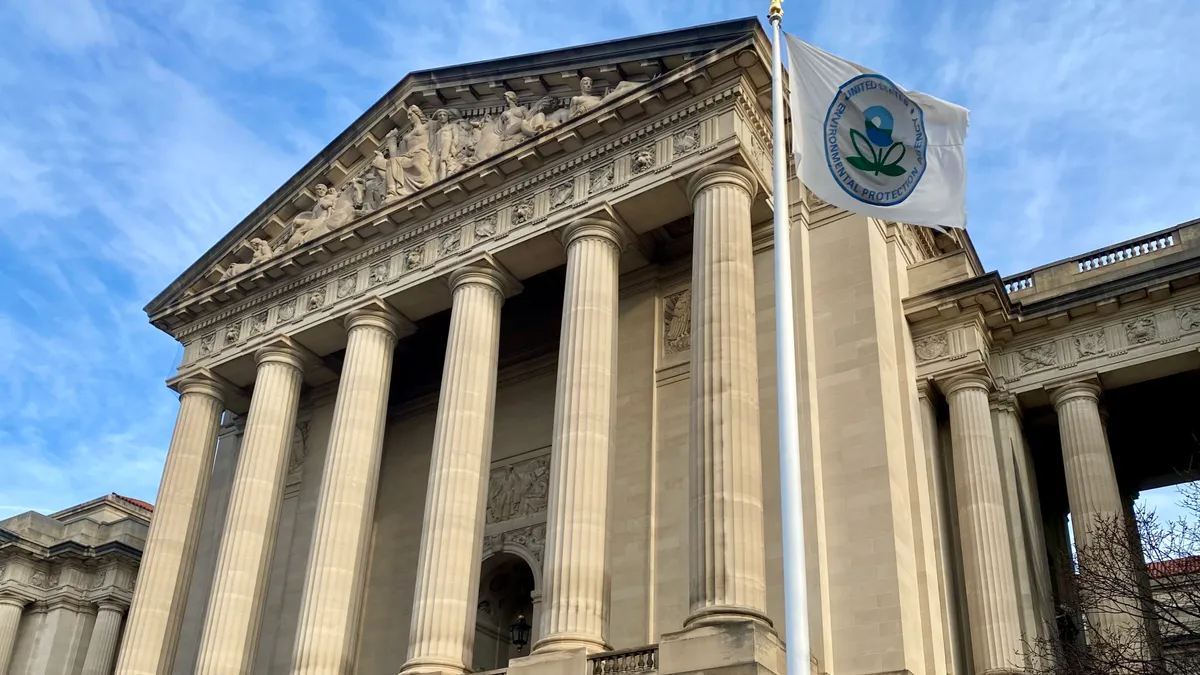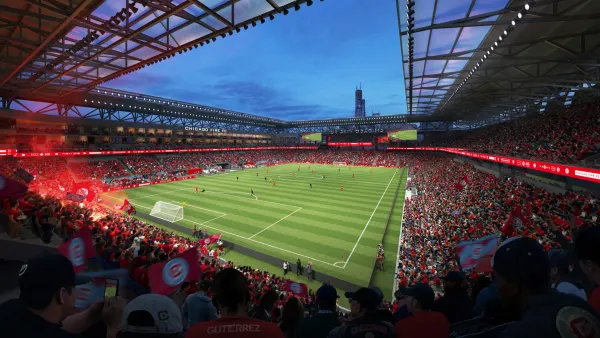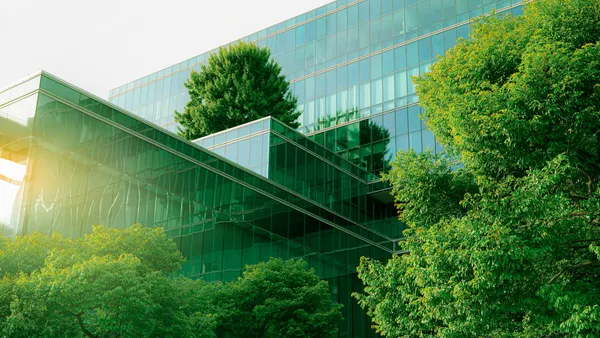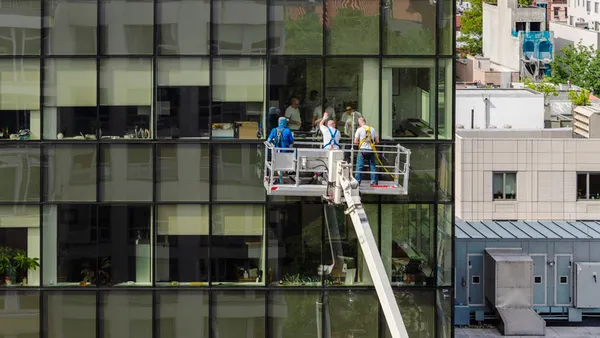Dive Brief:
- Denmark-based design firm Bjarke Ingels Group (BIG) has revealed its plans for East Austin District, a sports and entertainment complex in Texas that will feature a 15,000-seat arena and 40,000-seat outdoor stadium, according to Designboom.
- The new district could replace the existing Travis County Exposition Center, according to the Austin American-Statesman, with office, medical and retail space, a convention center and open public areas, in addition to the new arena and multi-purpose stadium. Developers said the complex would host trade shows, concerts, festivals and other sporting events.
- Some Travis County officials have expressed interest in pursuing the project as a public-private partnership, with the city of Austin and the county retaining their interest in the land and developers privately financing construction and management. Officials said if work begins on the project in 2018, it could be finished in 2021.
Dive Insight:
East Austin District represents the latest in a string of new sports venues that are incorporating mixed-use space into their designs.
One of the biggest such projects is a new stadium complex which will house the Los Angeles Rams and Chargers beginning in the 2020-2021 NFL season. With the HKS-designed, $2.6 billion stadium as its anchor, the 298-acre LA Stadium & Entertainment District at Hollywood Park will also feature a conference center, nearly 900,000 square feet of retail space, 780,000 square feet of office space, a 6,000-seat performing arts facility, hotel rooms, 25 acres of public recreation space and 2,500 residences.
Also in Texas, the Texas Rangers have started construction on the club's new $1.1 billion ballpark in Arlington. The stadium project includes the adjacent Texas Live! entertainment complex, which will offer up convention space, a hotel and 200,000 square feet of retail and entertainment venues. When the new field opens, Texas Live! patrons will be able to catch a glimpse of the Rangers' games.
The Golden State Warriors are also building a mixed-use development around their new $1 billion Chase Center basketball arena in San Francisco's Mission Bay district. In addition to the arena, the project, which has been designed to meet LEED Gold requirements, will include almost 600,000 square feet of office and research space, more than five acres of public plaza and green space and 100,000 square feet of retail.




